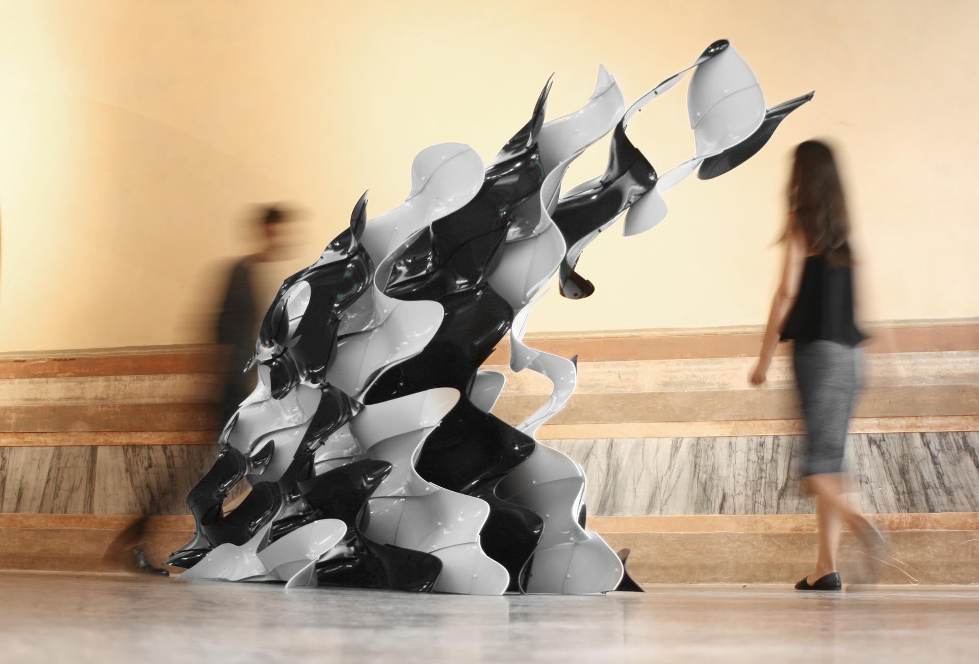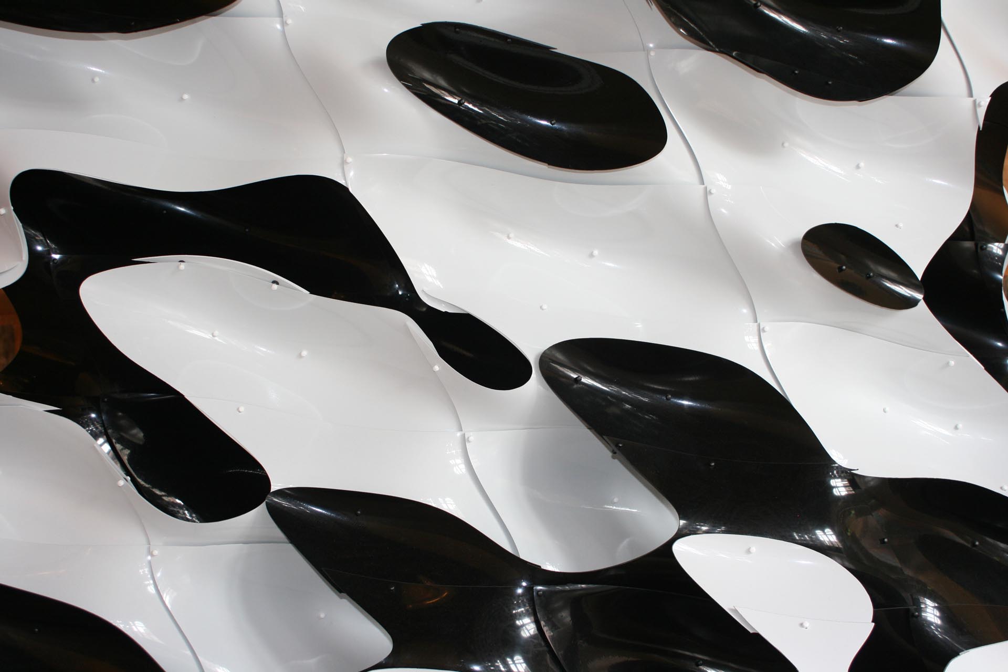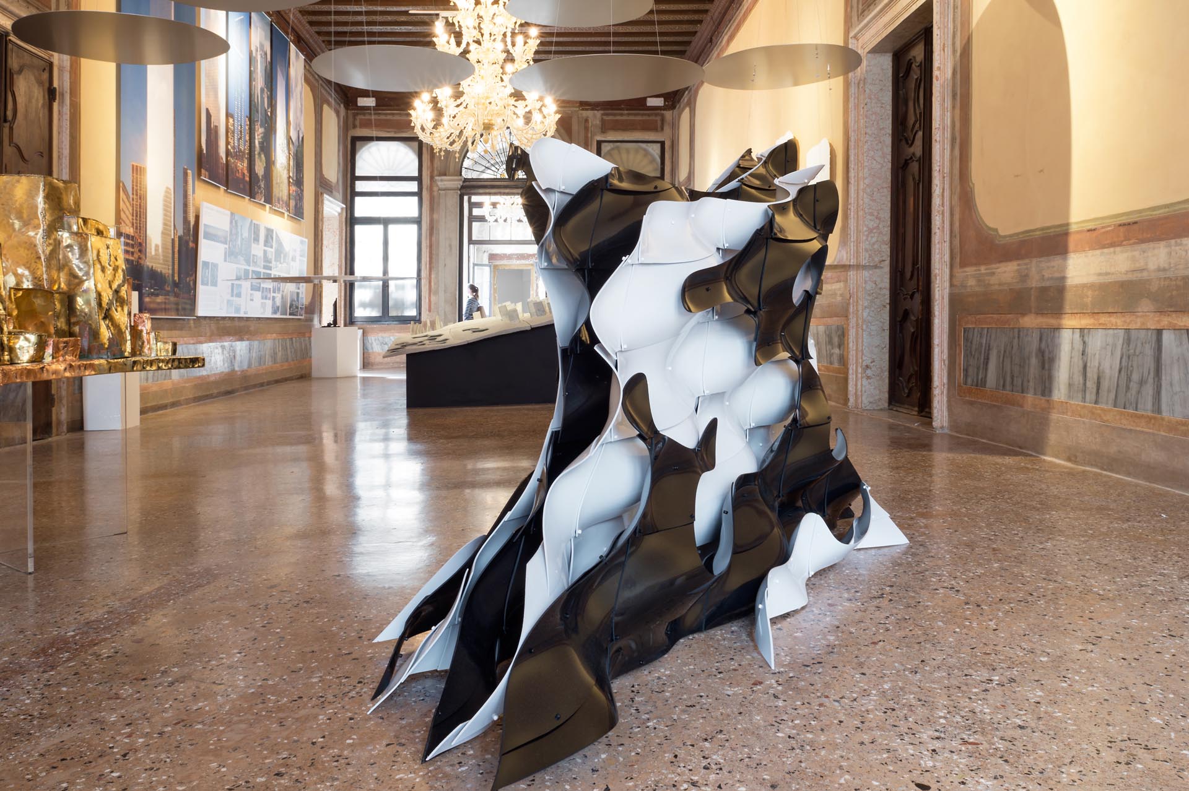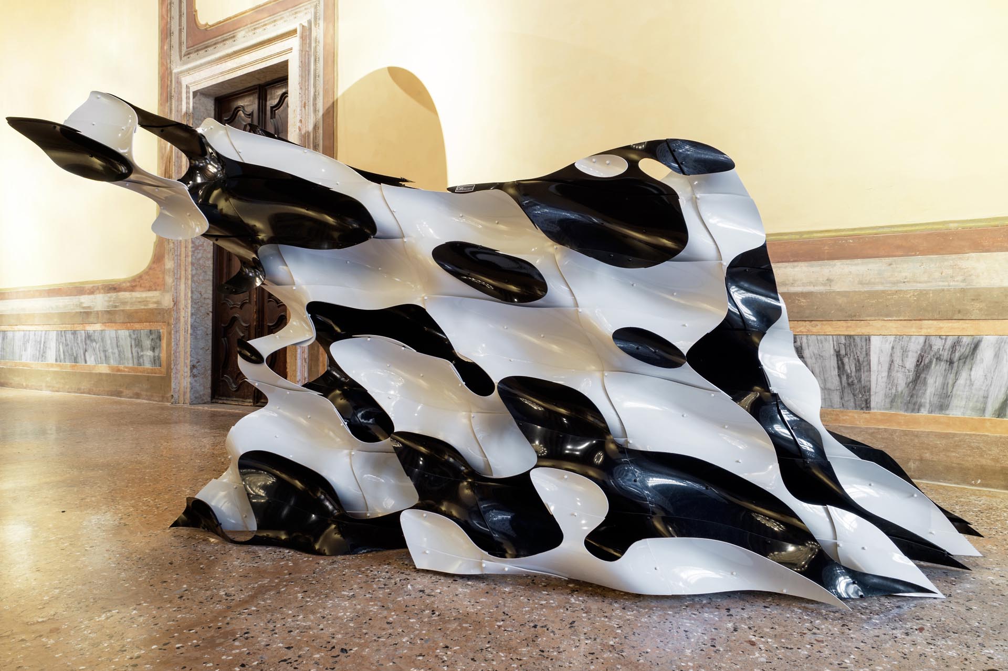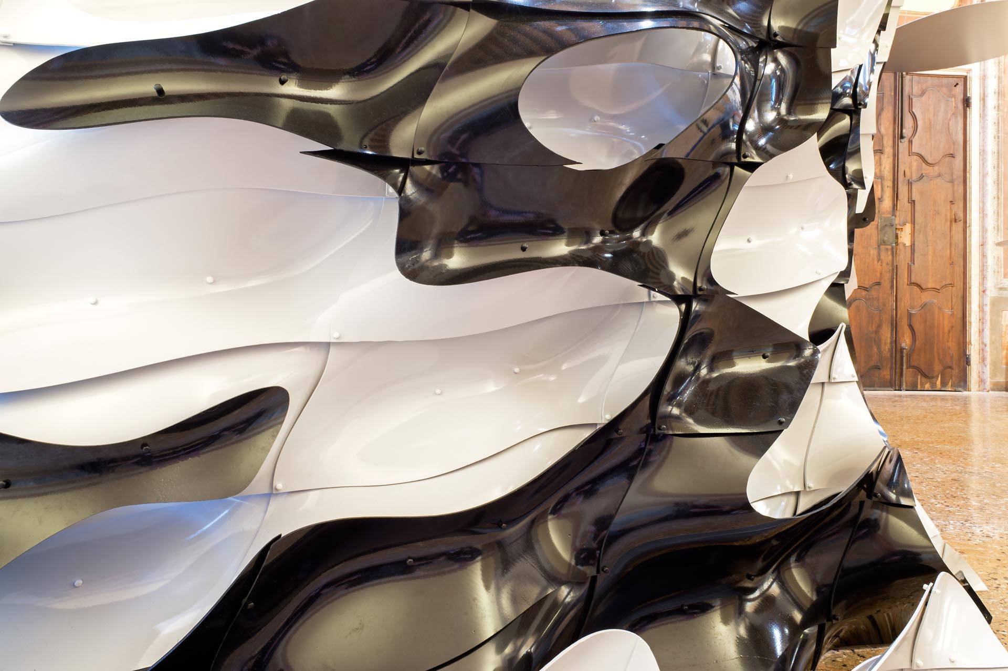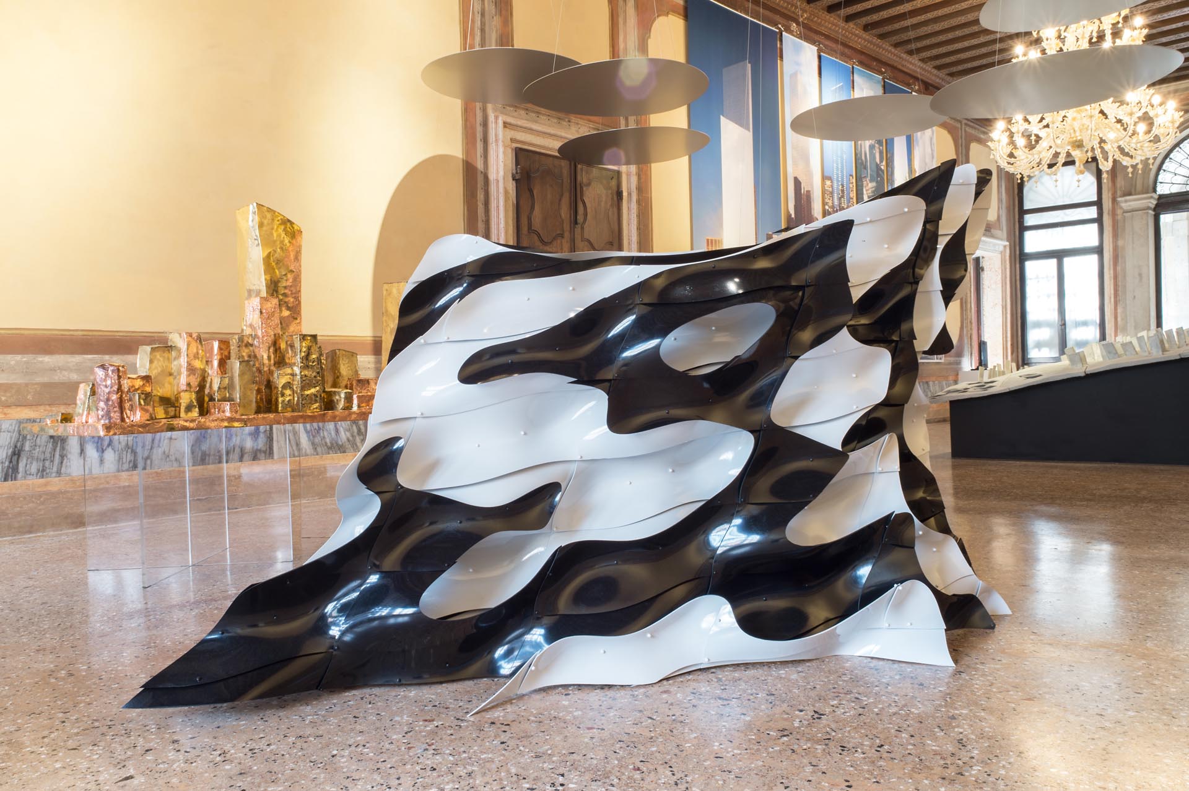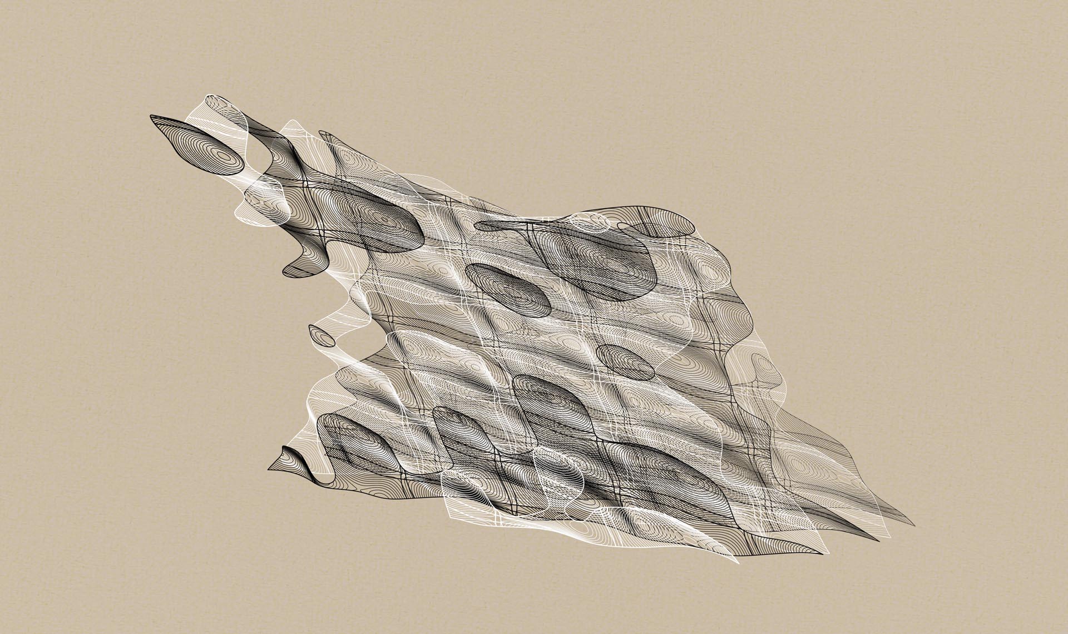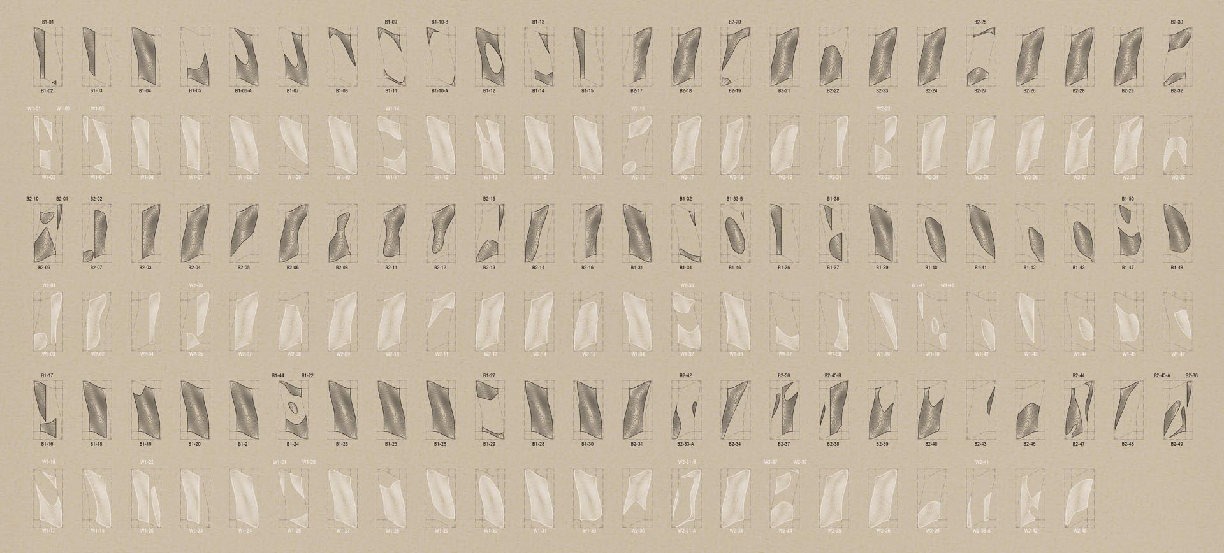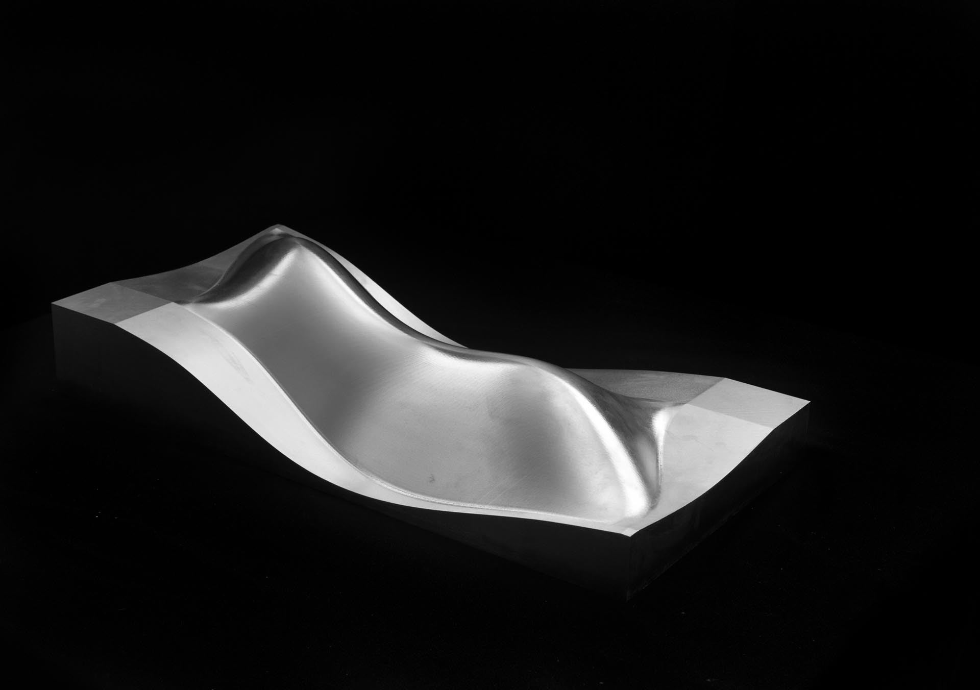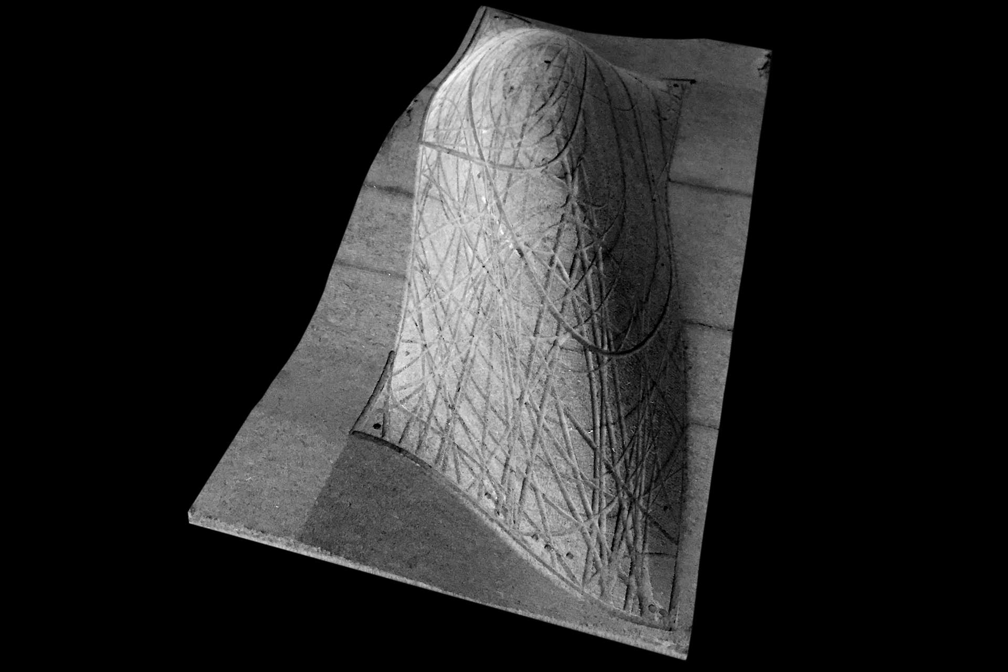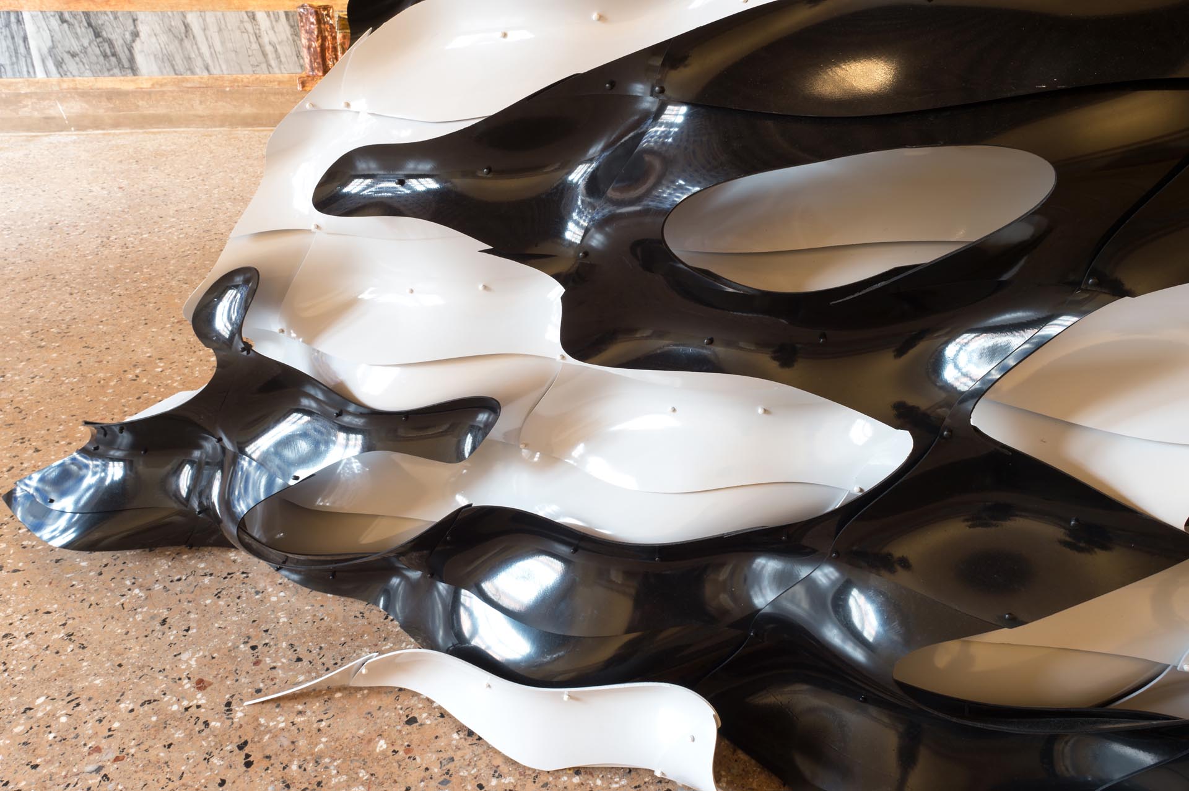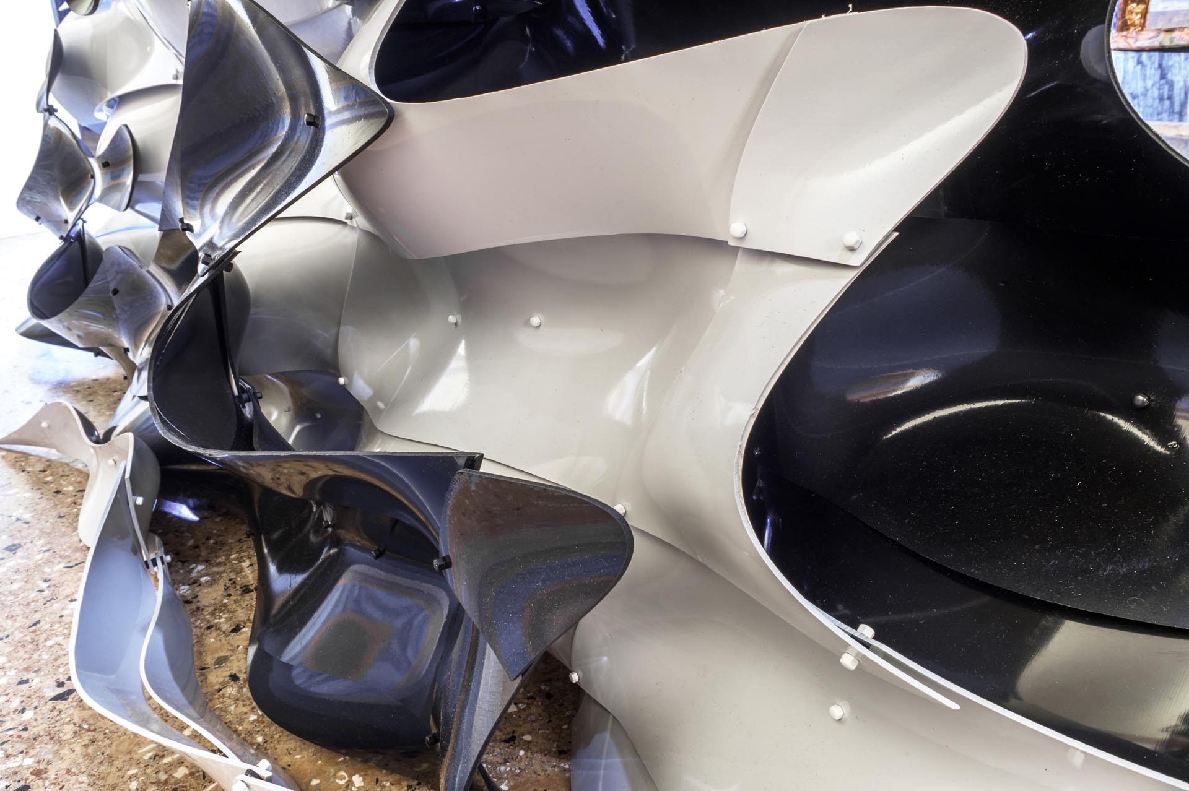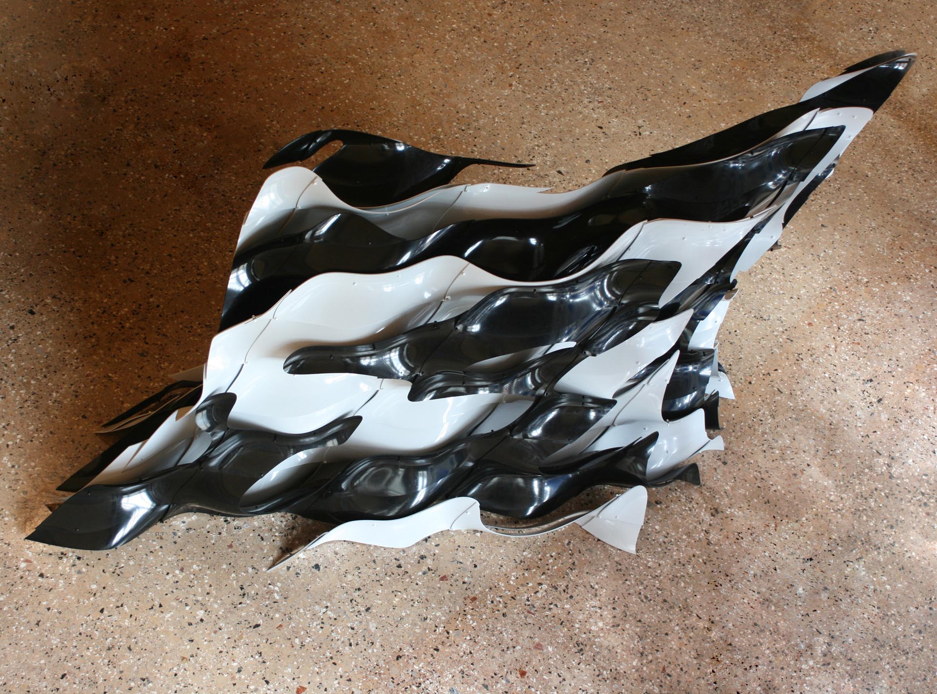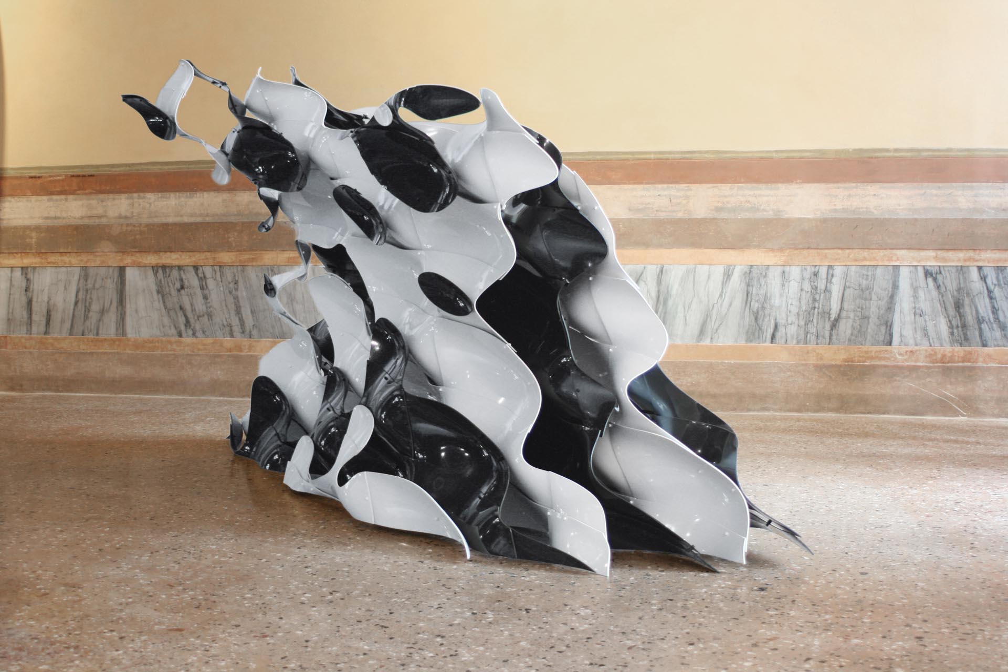Sahya
Curvy Surfaces Flowing through Space
Orproject is interested in the economic construction of complex and double-curved geometries. The cost of molds often renders the use of double curved elements unsustainable. With Sahya, Orproject therefore explored the possibilities and variation which can be achieved by only utilizing one single mold.
Shading Pavilions
With the structural as well as the shading properties, Sahya is the initial prototype for pavilions for hot urban climates. The pavilion will protect from the sun and provide a comfortable outdoor environment. The variations in the wall translucencies are used to control the views and to generate continuously evolving shadow patterns, while the curved elements evoke associations of waves and cooling water.
Project Credits
Project Architects: Christoph Klemmt, Rajat Sodhi, Haseb Zada
Photography: Valerie Bennett, Orproject
