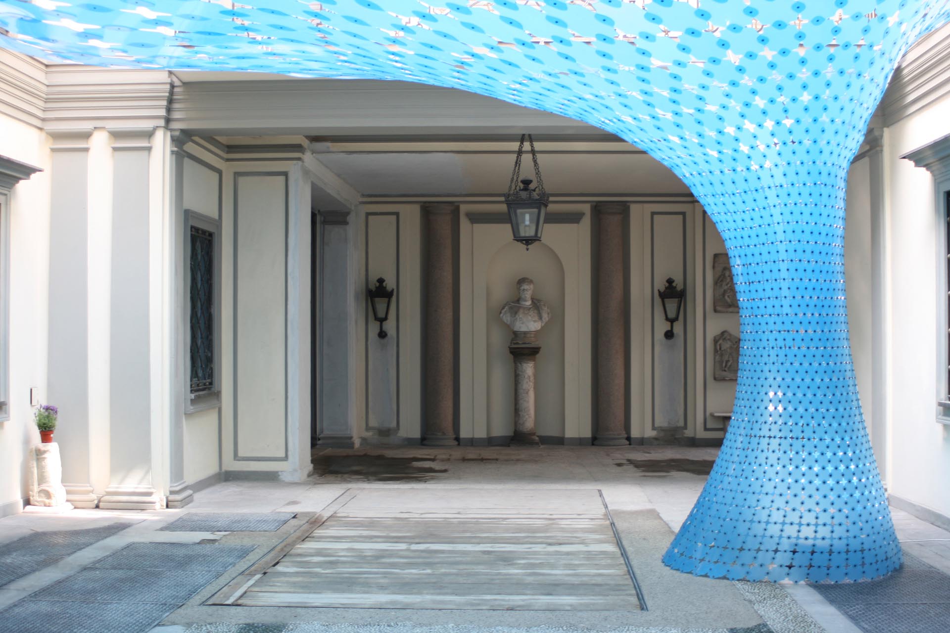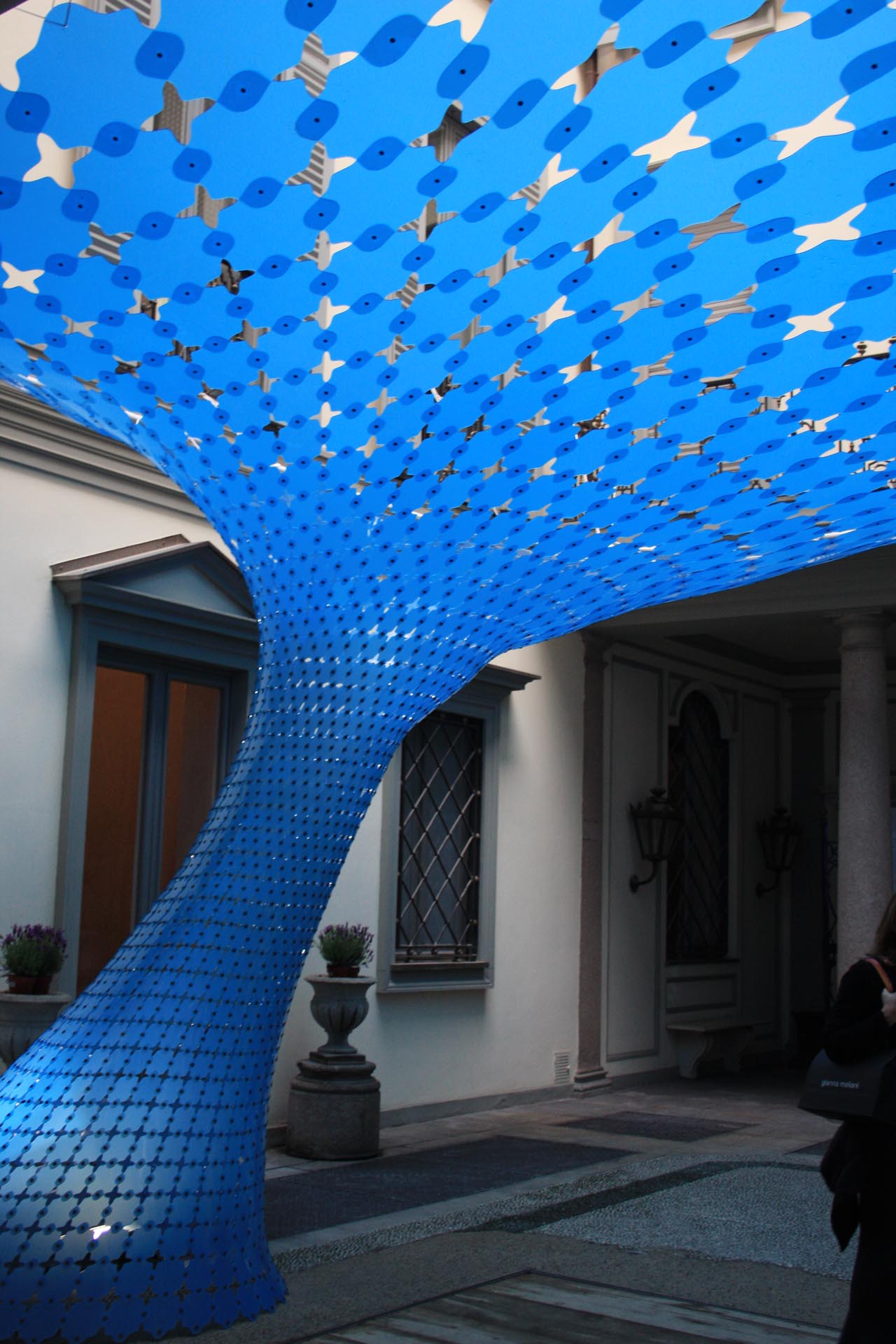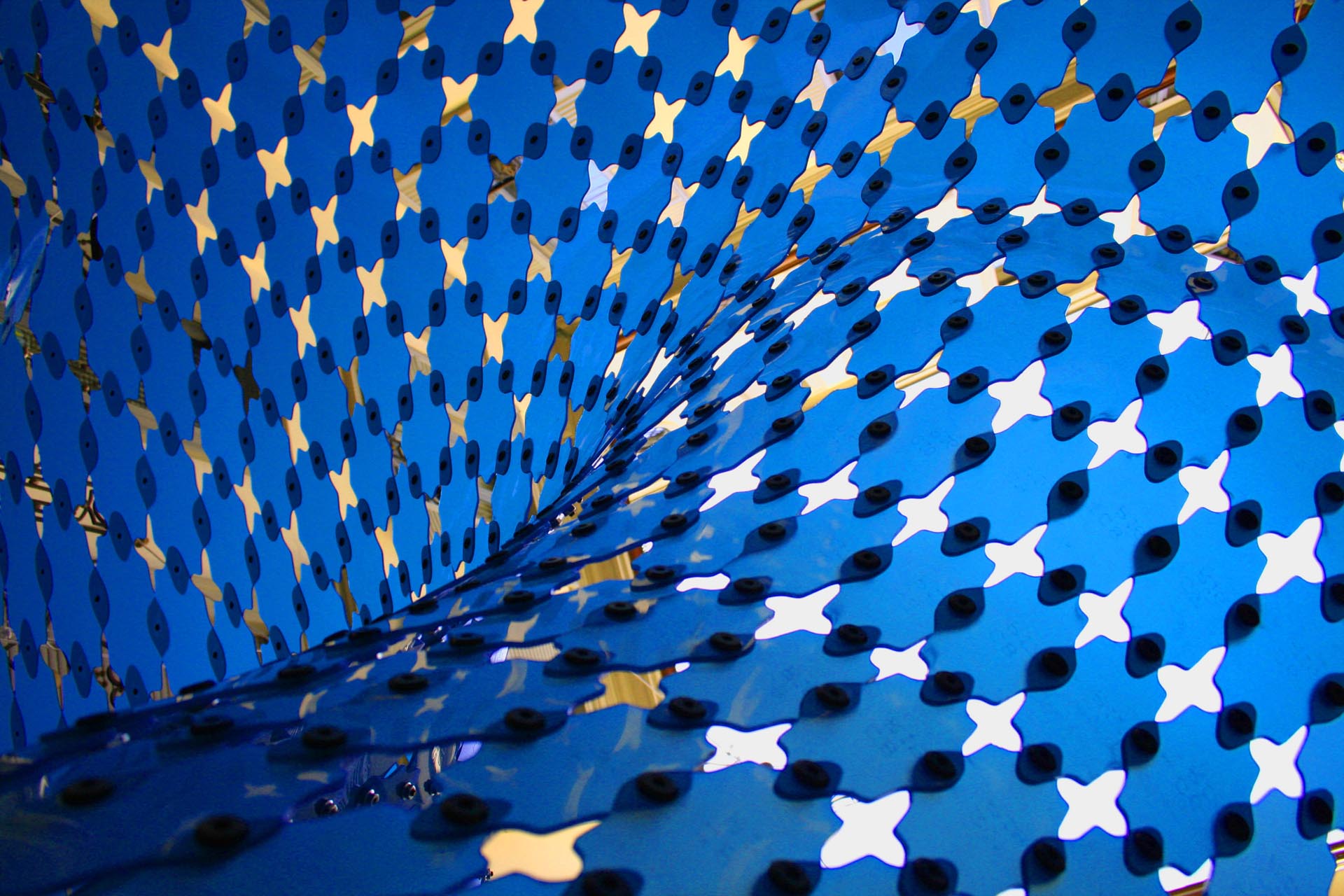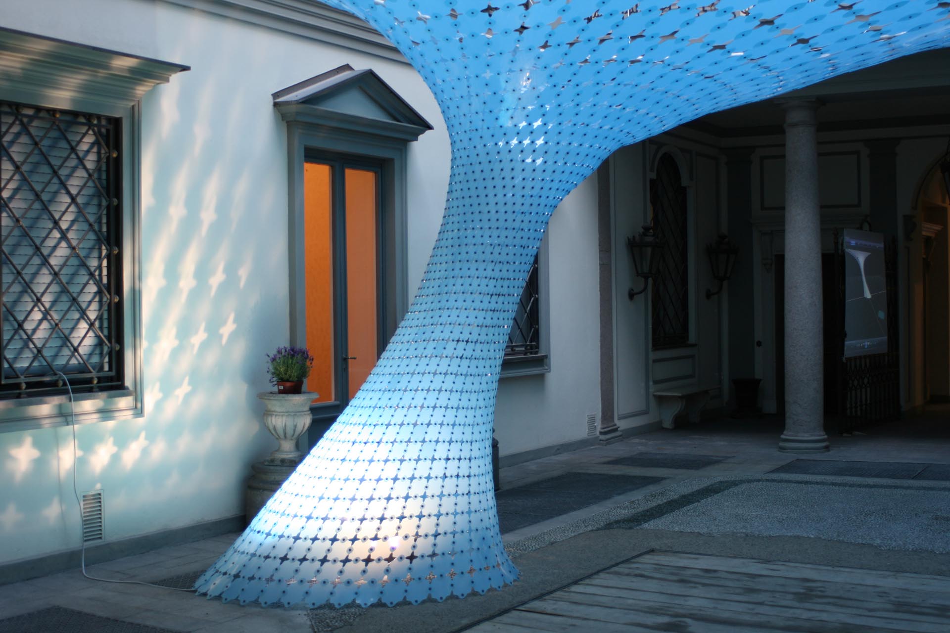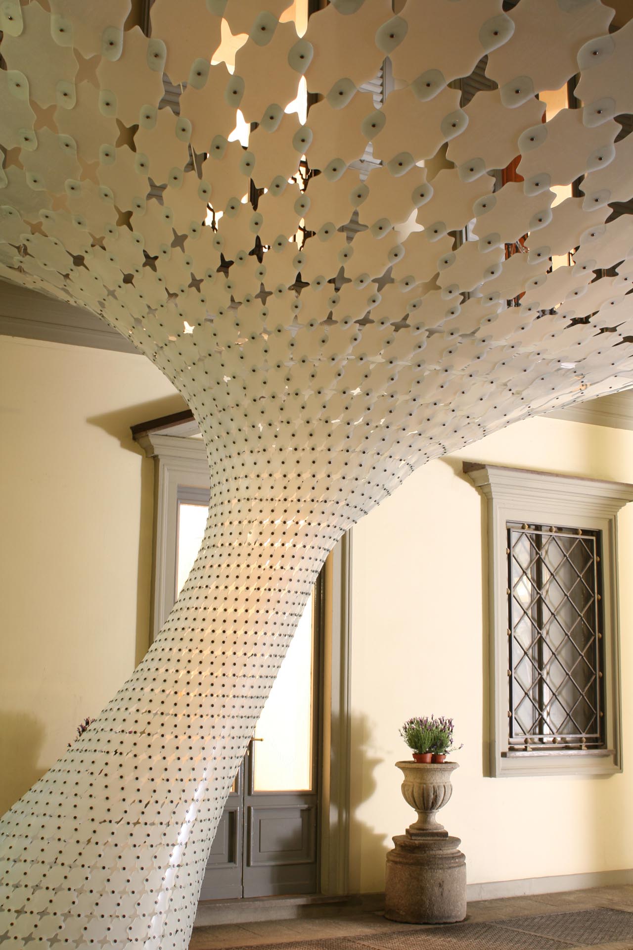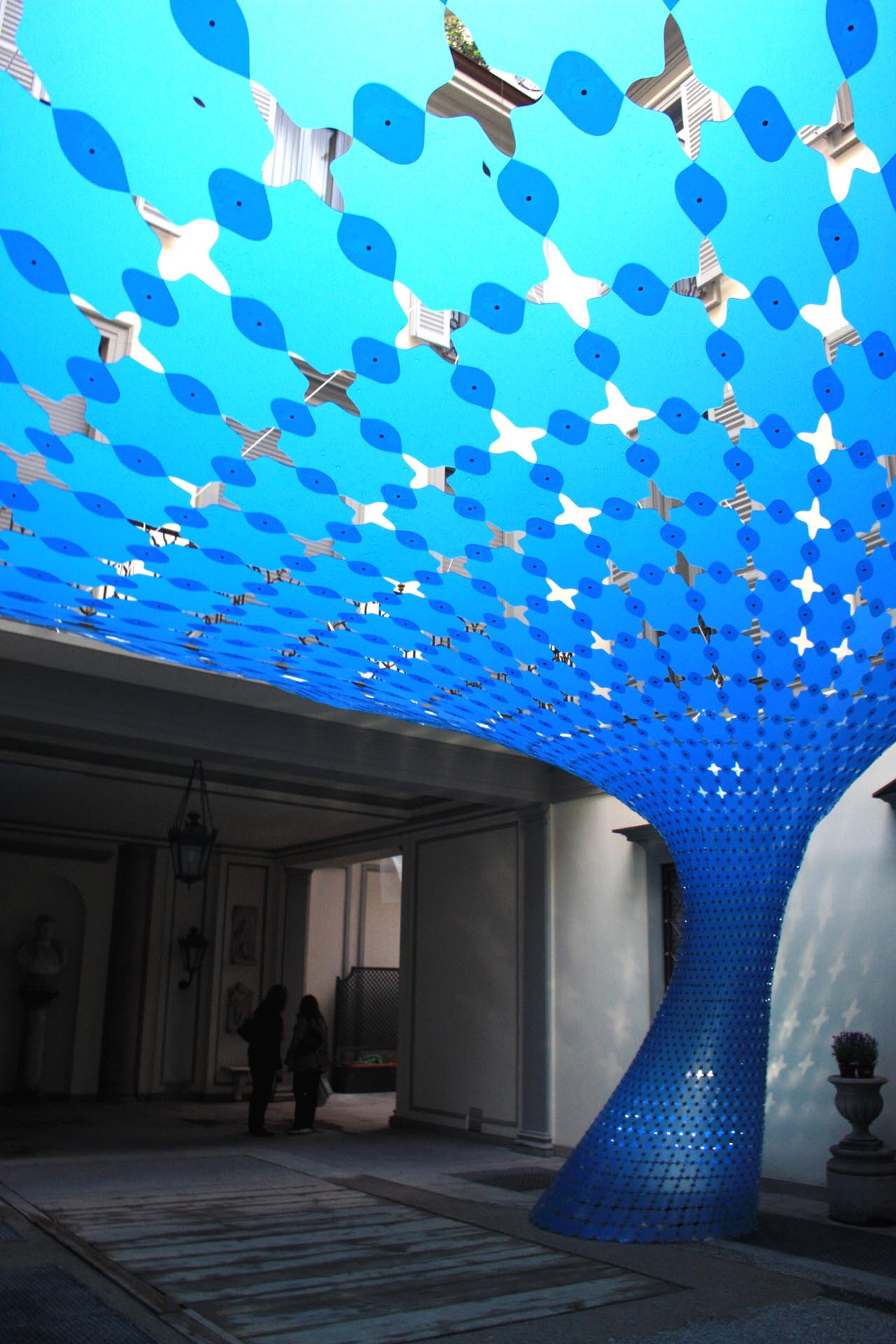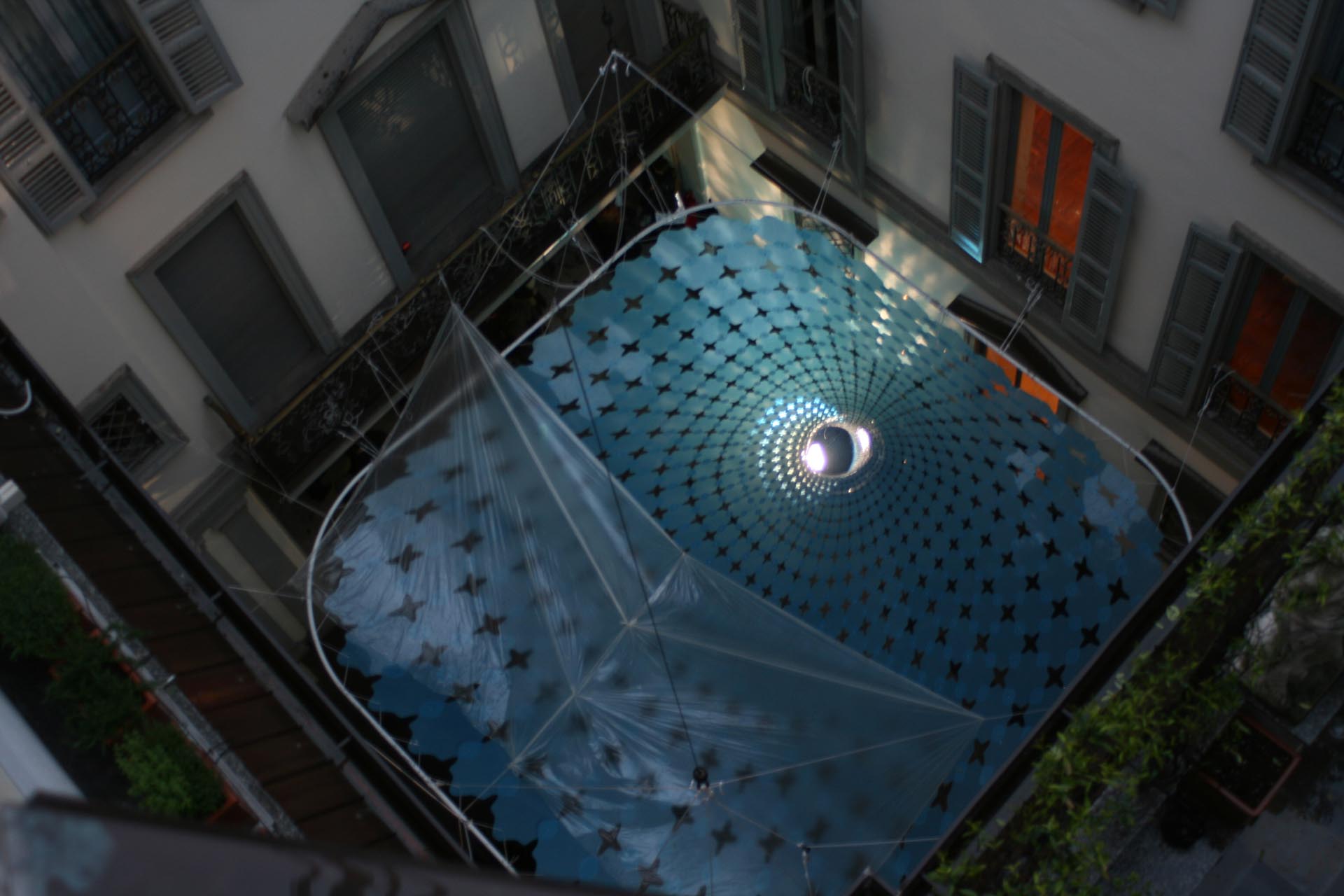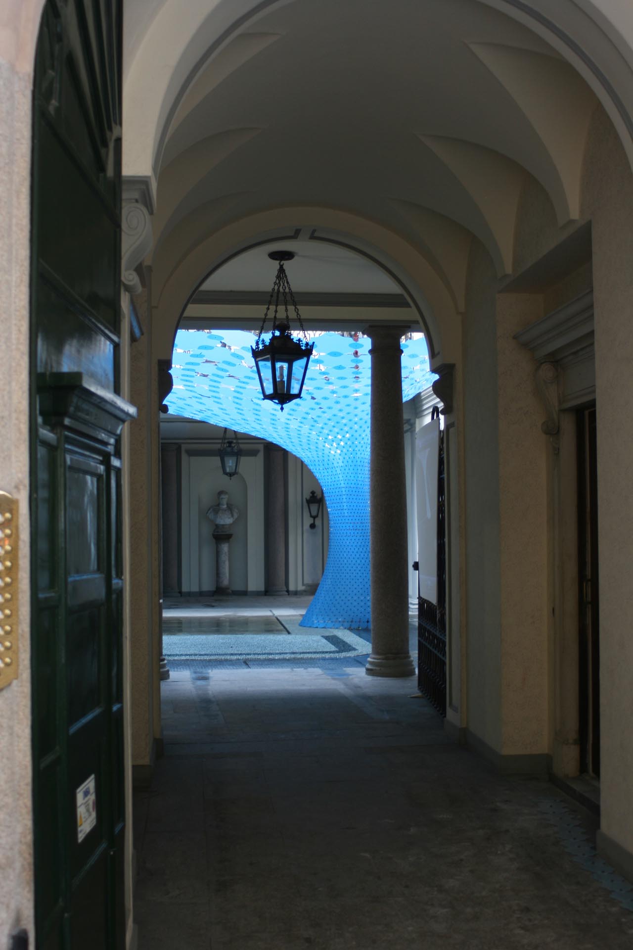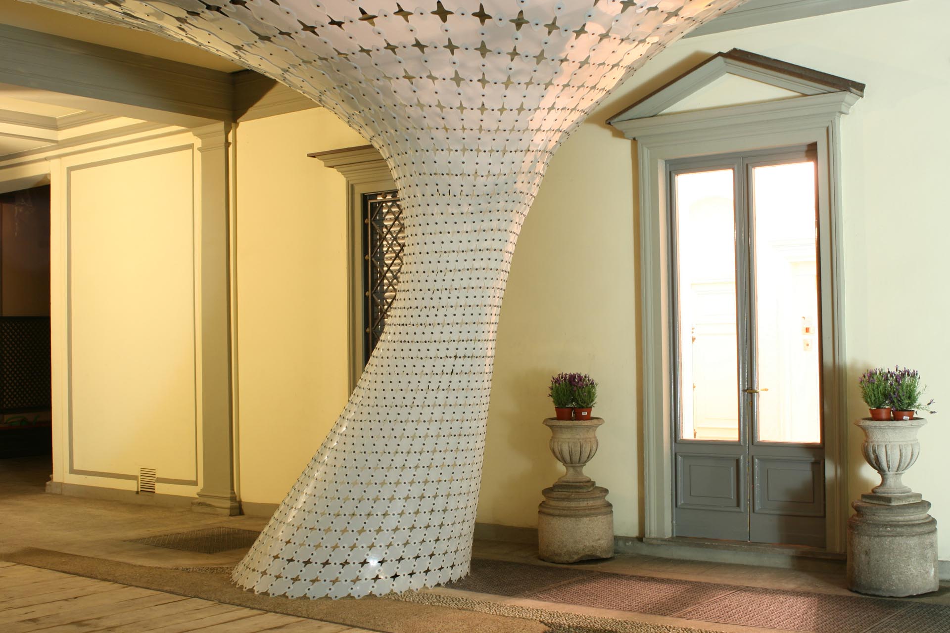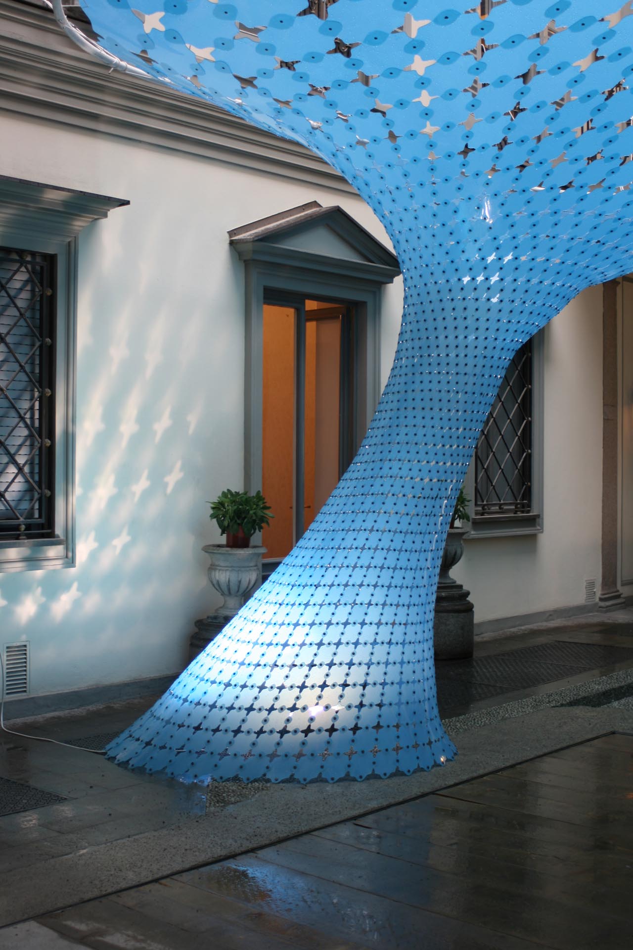Or1
Or1 was built for the Milan International Furniture Fair 2008, a vortex-shaped surface which reacts to sunlight. The polygonal segments of the surface react to ultra-violet light, mapping the position and intensity of solar rays. When in the shade, the segments of Or1 are translucent white. However, when hit by sunlight they become coloured, flooding the space below with different hues of light. At night, Or1 transforms into an enormous ‘chandelier’, disseminating light into the surrounding courtyard, an atmospheric space for events and gatherings.
The hues generated by the photoreactive surface are therefore indicators of changes in weather and daylight, a dynamic architectural tool that can be used on building exteriors. Or1 is skin, Or1 is shining, Or1 is the light Or the shade.
Or1 is the first time that photoreactive technology has been used on an architectural scale. The ecological structure is a step in exploring the possibilities of photoreactive materials in the fields of furniture and design. The beauty of Or1 is its constant interaction with the elements, each moment of the day is unique. Special software components have been developed in order to create the shapes and to generate the cutting schedules.
Project Credits
Architects: Orproject in collaboration with Scenario Architecture, Laura Micalizzi and Elisa Oddone
Structural Engineers: Arups
Sponsors: Simona, Vivimed
